Villa Medici - Apartment Living in Overland Park, KS
About
Office Hours
Monday through Friday: 9:00 AM to 5:00 PM. Saturday and Sunday: Closed.
Welcome home to the coziest community in Overland Park, Kansas! Here at Villa Medici, we strive to provide the perfect balance between a busy work life and a resort-inspired experience. With easy access to Downtown via Interstate 35, everything you could need is within reach. There is something for everyone, from Meadowbrook Park and Sprouts Farmers Market to TownCenter Plaza and plenty of other venues.
Indulge in the choice between our generously spacious studio, one, two, and three bedroom apartments for rent. With a diverse collection of thoughtfully curated floor plans, you're sure to find the perfect fit for your lifestyle. Each residence has been meticulously designed to harmonize modern living with comfort and functionality. Embrace the ease of discovering your ideal home, where every detail has been considered. Your search for the ultimate living space ends here.
Explore our pet-friendly community that presents a host of convenient amenities. Relax after a long day in our gleaming swimming pool, or enjoy a barbecue with friends and family in the picnic area. Enjoy the added benefits of on-site and on-call maintenance, a welcoming clubhouse, and secure gated access. Immerse yourself in the allure of Villa Medici, a captivating community in Overland Park, KS—schedule your tour now!
Floor Plans
1 Bedroom Floor Plan
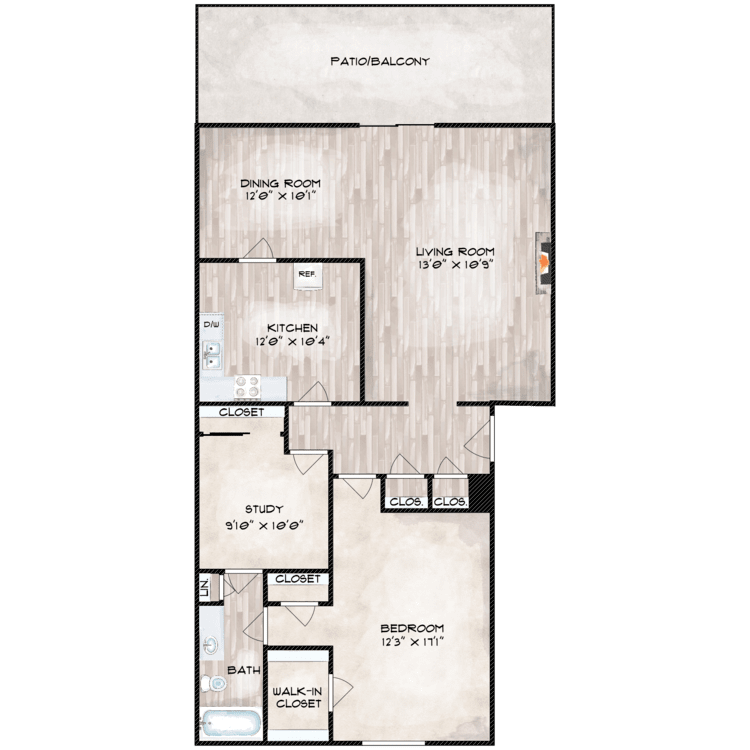
1 Bed 1 Bath Den C
Details
- Beds: 1 Bedroom
- Baths: 1
- Square Feet: 1240
- Rent: Call for details.
- Deposit: $350
Floor Plan Amenities
- 2-Car Garage Select Townhomes Only *
- Air Conditioning
- Cable Ready
- Carports *
- Ceiling Fans *
- Den or Study *
- Detached Garage *
- Dishwasher
- Exposed Brick Fireplaces
- Granite / Quartz Countertops *
- Hardwood Floors *
- High Ceilings
- Personal Balcony or Patio
- Stainless Steel Appliances *
- Washer and Dryer Connections
- Washer and Dryer in Reno Units *
* In Select Apartment Homes

1 Bed 1 Bath Den A
Details
- Beds: 1 Bedroom
- Baths: 1
- Square Feet: 1055
- Rent: Call for details.
- Deposit: $350
Floor Plan Amenities
- 2-Car Garage Select Townhomes Only *
- Air Conditioning
- Cable Ready
- Carports *
- Ceiling Fans *
- Den or Study *
- Detached Garage *
- Dishwasher
- Exposed Brick Fireplaces
- Granite / Quartz Countertops *
- Hardwood Floors *
- High Ceilings
- Personal Balcony or Patio
- Stainless Steel Appliances *
- Washer and Dryer Connections
- Washer and Dryer in Reno Units *
* In Select Apartment Homes
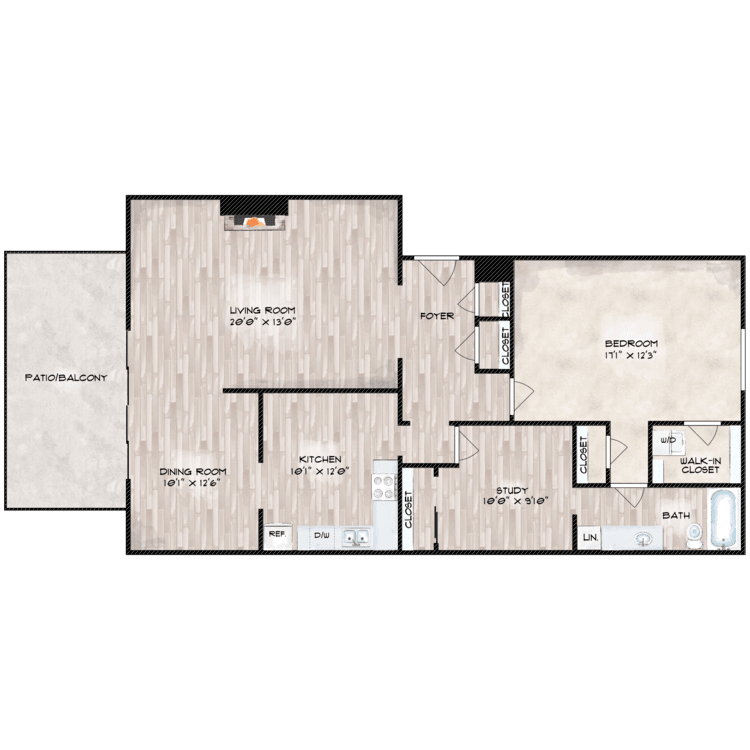
1 Bed 1 Bath Den B
Details
- Beds: 1 Bedroom
- Baths: 1
- Square Feet: 1140
- Rent: Call for details.
- Deposit: $350
Floor Plan Amenities
- 2-Car Garage Select Townhomes Only *
- Air Conditioning
- Cable Ready
- Carports *
- Ceiling Fans *
- Den or Study *
- Detached Garage *
- Dishwasher
- Exposed Brick Fireplaces
- Granite / Quartz Countertops *
- Hardwood Floors *
- High Ceilings
- Personal Balcony or Patio
- Stainless Steel Appliances *
- Washer and Dryer Connections
- Washer and Dryer in Reno Units *
* In Select Apartment Homes
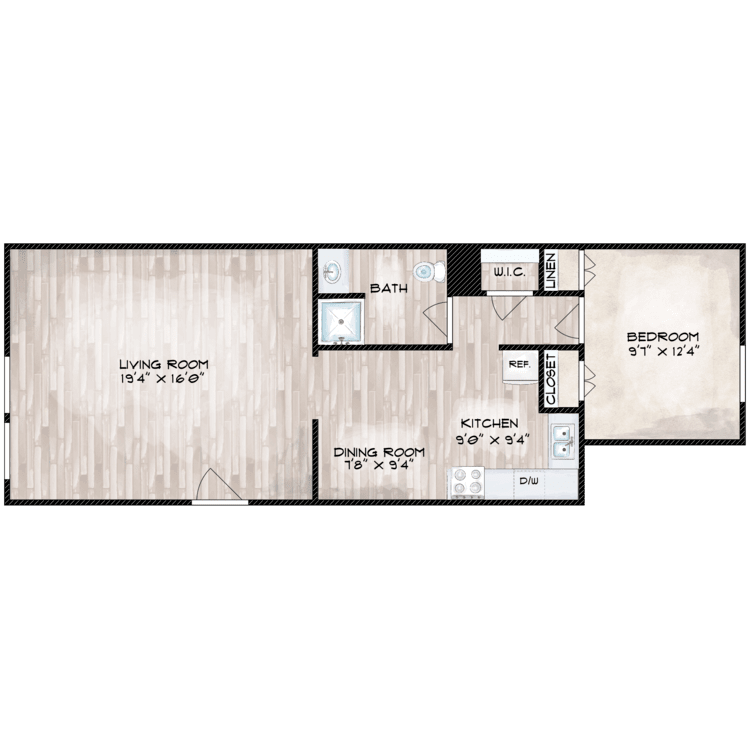
1 Bed 1 Bath
Details
- Beds: 1 Bedroom
- Baths: 1
- Square Feet: 700
- Rent: Call for details.
- Deposit: $350
Floor Plan Amenities
- 9Ft Ceilings *
- Air Conditioning
- All-electric Kitchen
- Cable Ready
- Carpeted Floors
- Dishwasher
- Extra Storage *
- Microwave
- Personal Balcony or Patio *
- Refrigerator
- Vaulted Ceilings *
- Vertical Blinds *
* In Select Apartment Homes
2 Bedroom Floor Plan
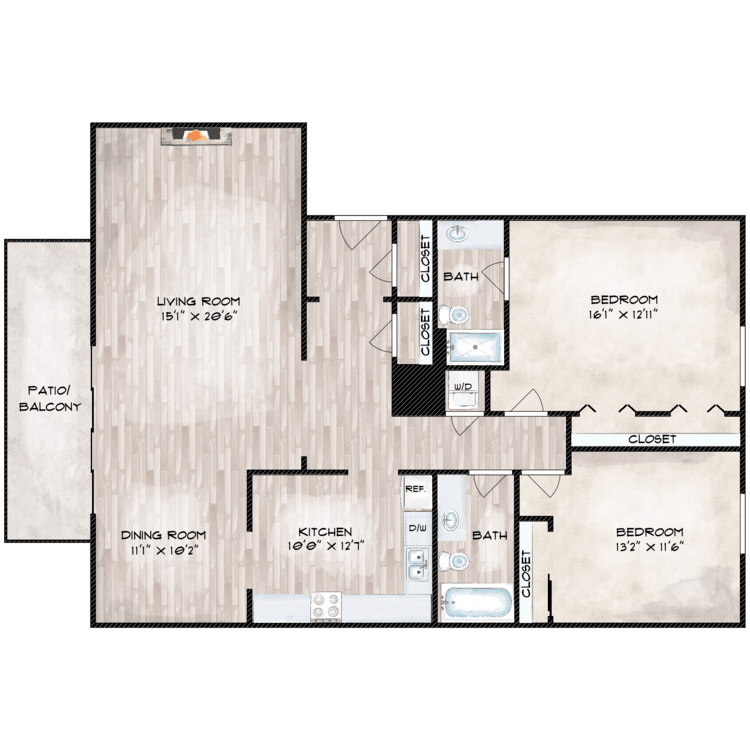
2 Bed 2 Bath A
Details
- Beds: 2 Bedrooms
- Baths: 2
- Square Feet: 1300
- Rent: Call for details.
- Deposit: $350
Floor Plan Amenities
- 2-Car Garage Select Townhomes Only *
- Air Conditioning
- Cable Ready
- Carports *
- Ceiling Fans *
- Den or Study *
- Detached Garage *
- Dishwasher
- Exposed Brick Fireplaces
- Granite / Quartz Countertops *
- Hardwood Floors *
- High Ceilings
- Personal Balcony or Patio
- Stainless Steel Appliances *
- Washer and Dryer Connections
- Washer and Dryer in Reno Units *
* In Select Apartment Homes
Floor Plan Photos
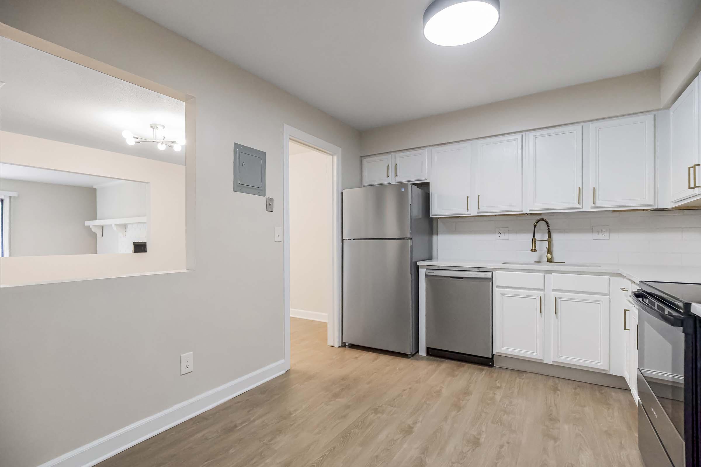
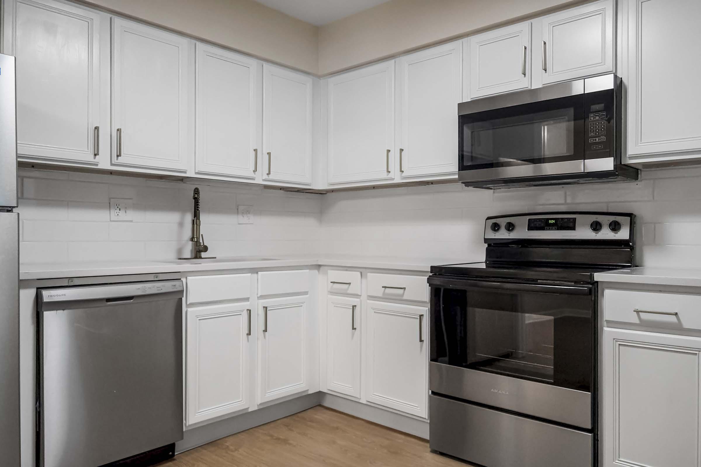
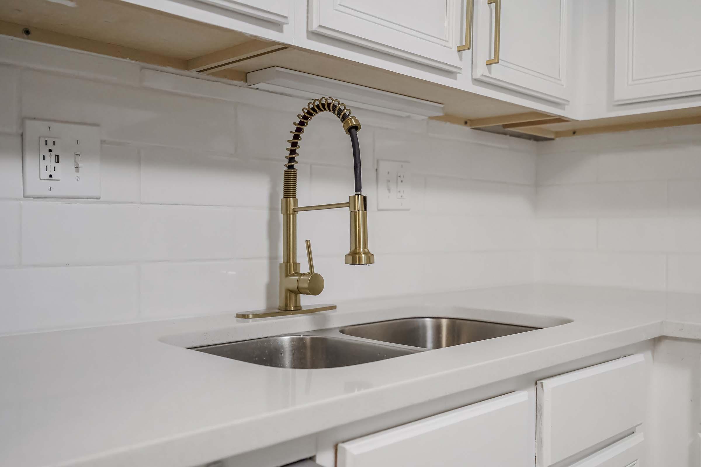
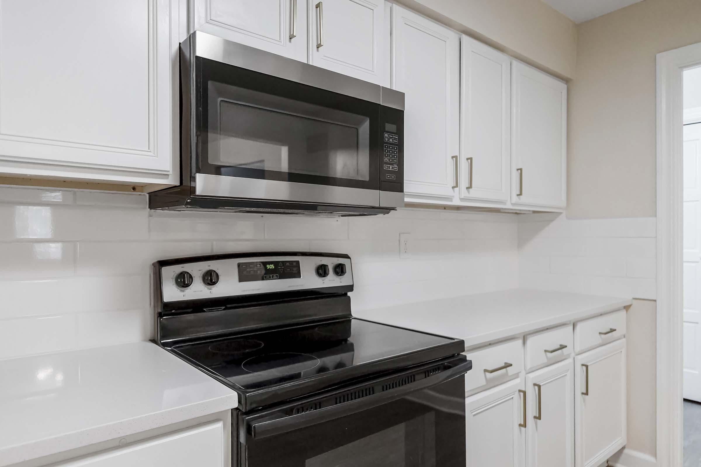
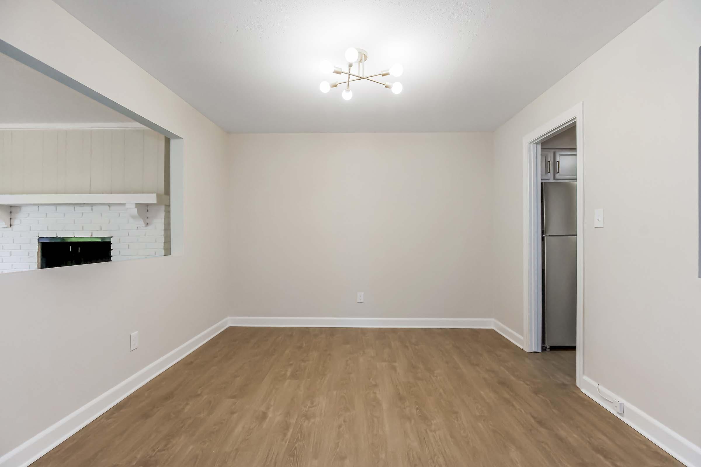
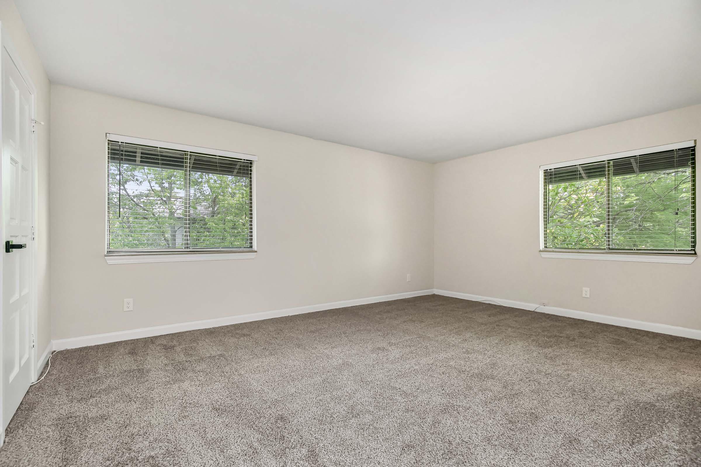
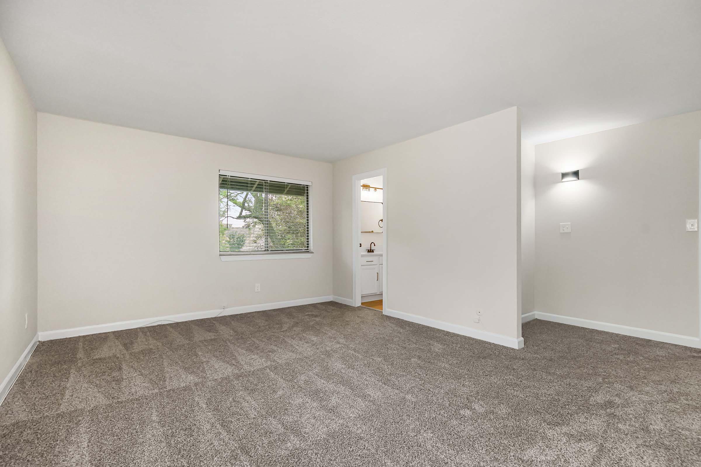
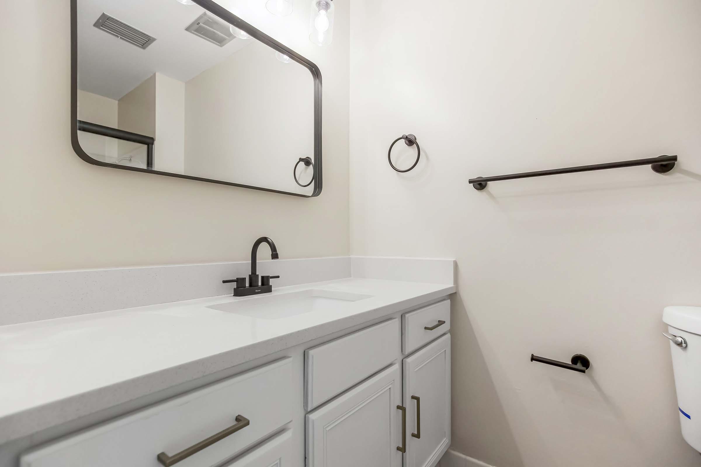
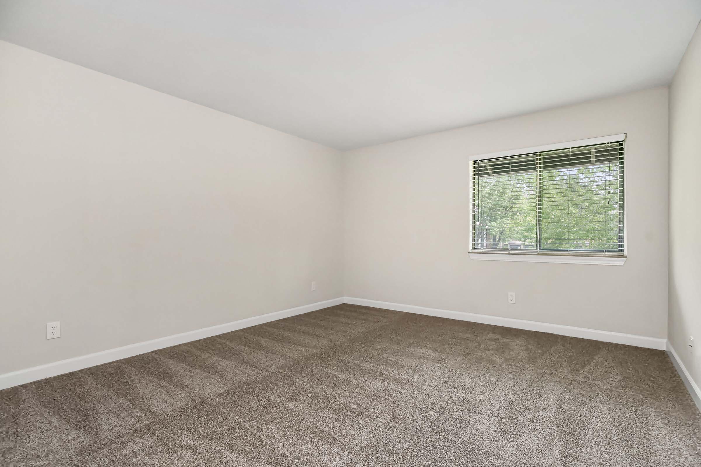
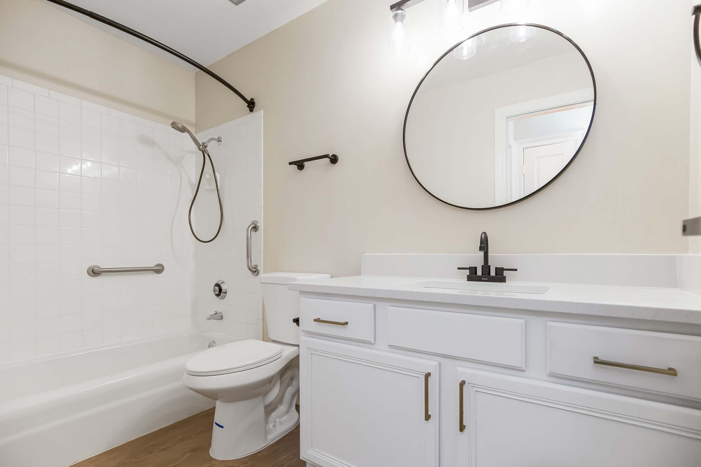
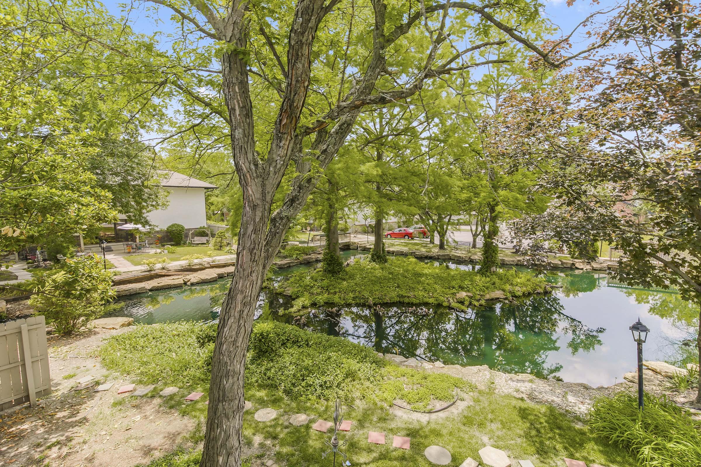
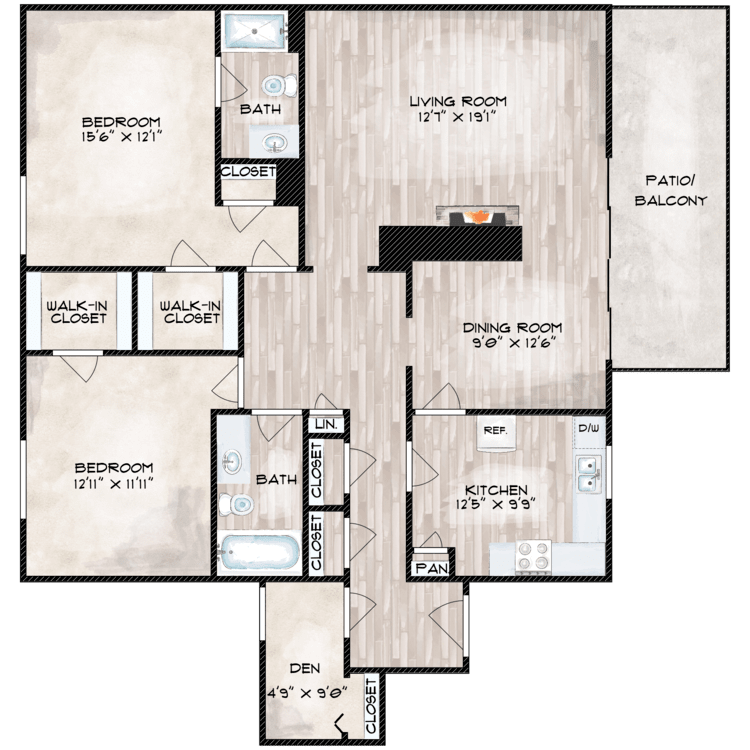
2 Bed 2 Bath Den A
Details
- Beds: 2 Bedrooms
- Baths: 2
- Square Feet: 1250
- Rent: Call for details.
- Deposit: $350
Floor Plan Amenities
- Air Conditioning *
- All-electric Kitchen
- Breakfast Bar *
- Cable Ready
- Carpeted Floors
- Den or Study
- Dishwasher
- Extra Storage
- Microwave
- Mini Blinds
- Mirrored Closet Doors *
- Personal Balcony or Patio
- Refrigerator
- Vertical Blinds
- Views Available
- Walk-in Closets
- Washer and Dryer in Home
* In Select Apartment Homes
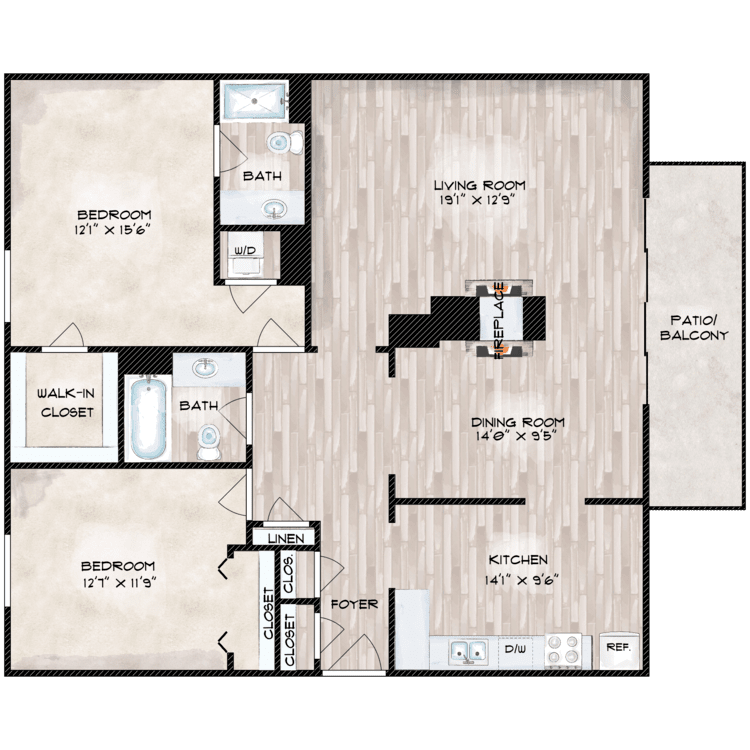
2 Bed 2 Bath
Details
- Beds: 2 Bedrooms
- Baths: 2
- Square Feet: 1200
- Rent: Call for details.
- Deposit: Call for details.
Floor Plan Amenities
- 2-Car Garage Select Townhomes Only
- Air Conditioning
- Cable Ready
- Ceiling Fans
- Dishwasher
- Exposed Brick Fireplaces
- Granite / Quartz Countertops *
- Hardwood Floors
- High Ceilings
- Personal Balcony or Patio
- Stainless Steel Appliances *
- Washer and Dryer Connections
* In Select Apartment Homes
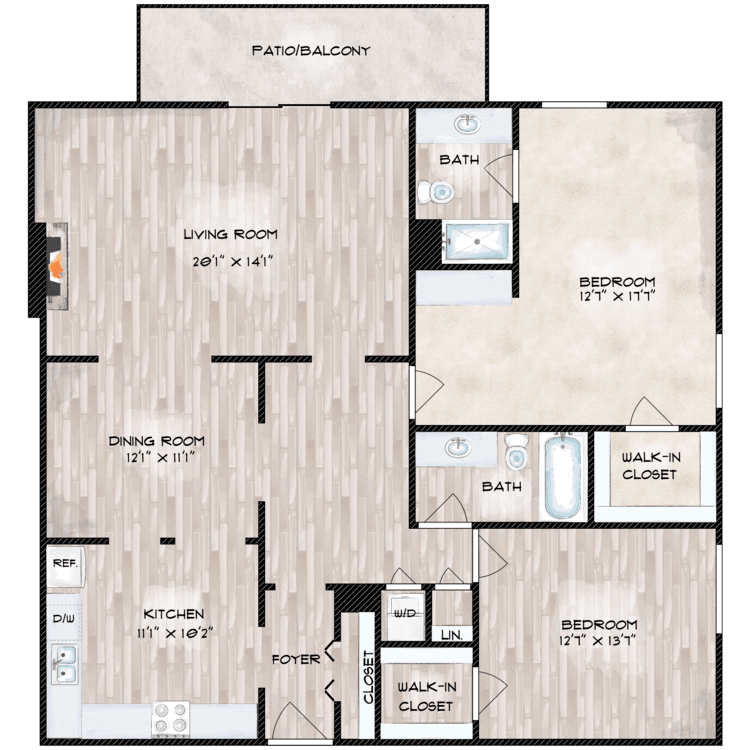
2 Bed 2 Bath B
Details
- Beds: 2 Bedrooms
- Baths: 2
- Square Feet: 1400-1475
- Rent: $2000-$2200
- Deposit: $350
Floor Plan Amenities
- 2-Car Garage Select Townhomes Only *
- Air Conditioning
- Cable Ready
- Carports *
- Ceiling Fans *
- Den or Study *
- Detached Garage *
- Dishwasher
- Exposed Brick Fireplaces
- Granite / Quartz Countertops *
- Hardwood Floors *
- High Ceilings
- Personal Balcony or Patio
- Stainless Steel Appliances *
- Washer and Dryer Connections
- Washer and Dryer in Reno Units *
* In Select Apartment Homes
Floor Plan Photos
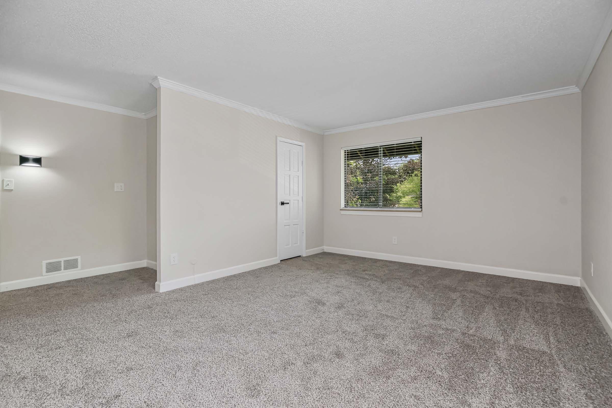
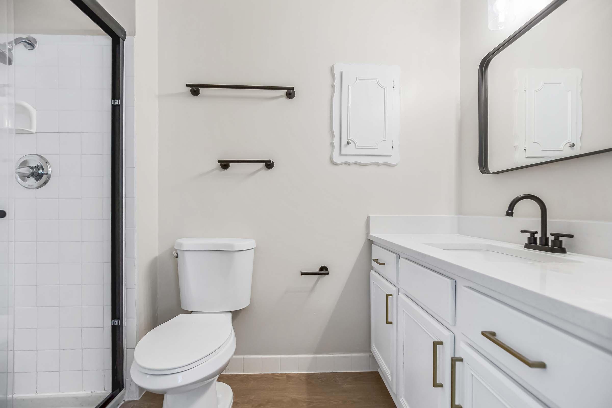
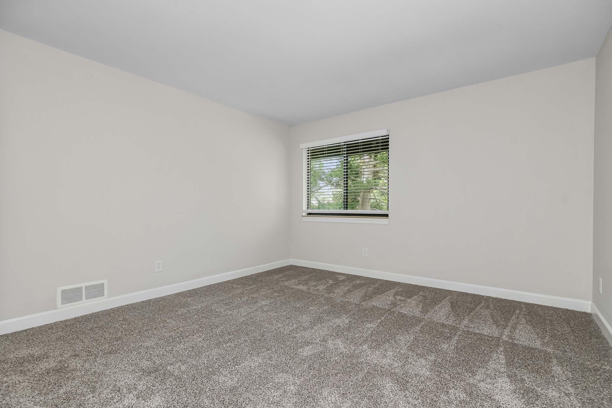
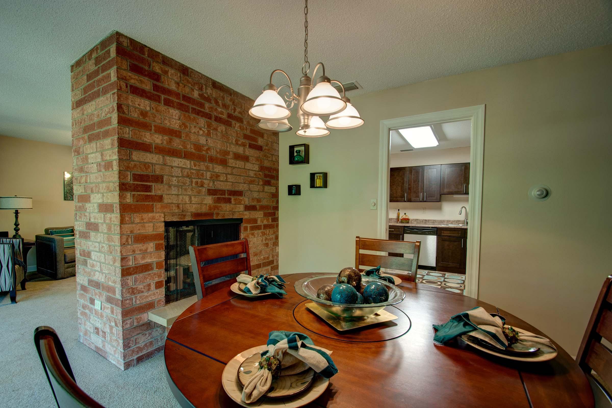
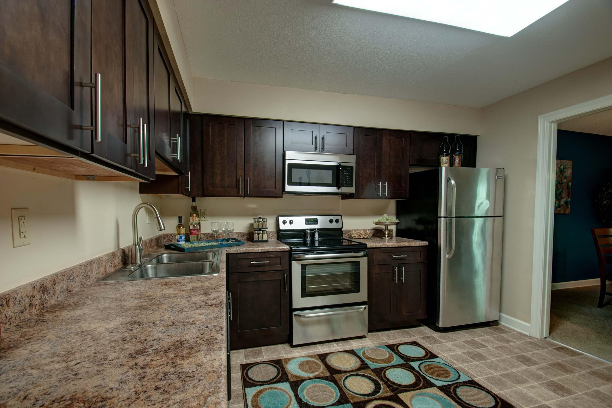
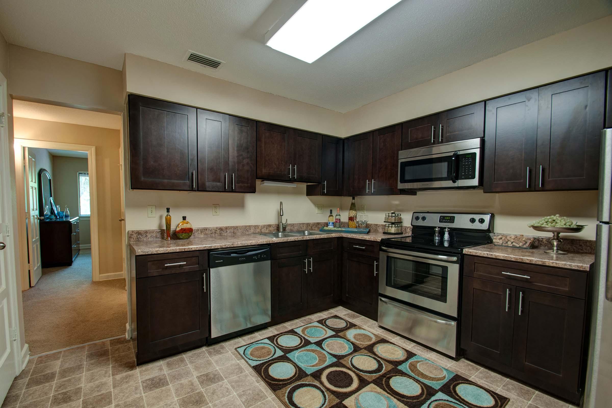
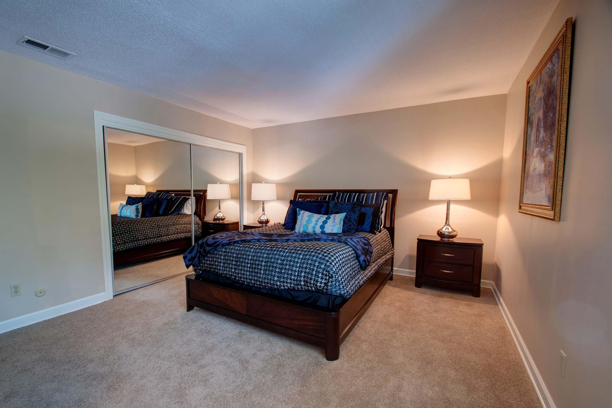
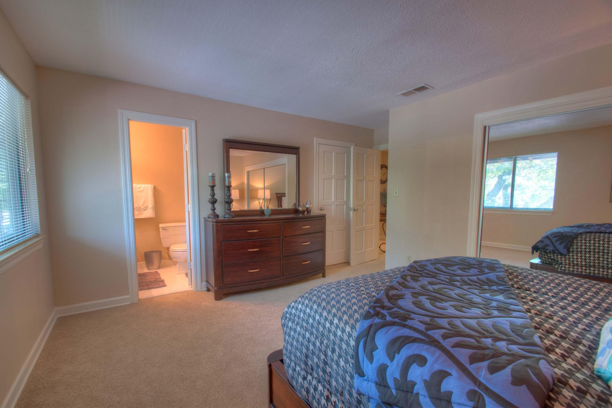
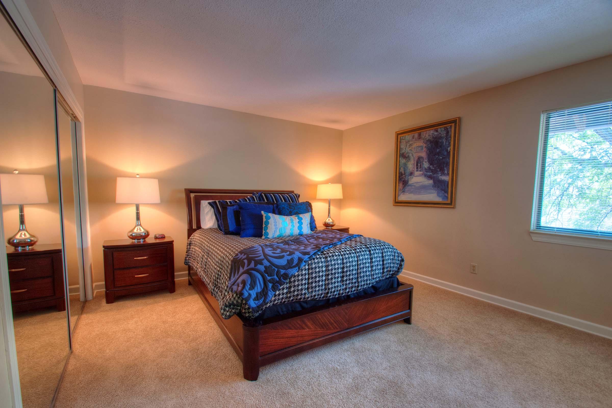
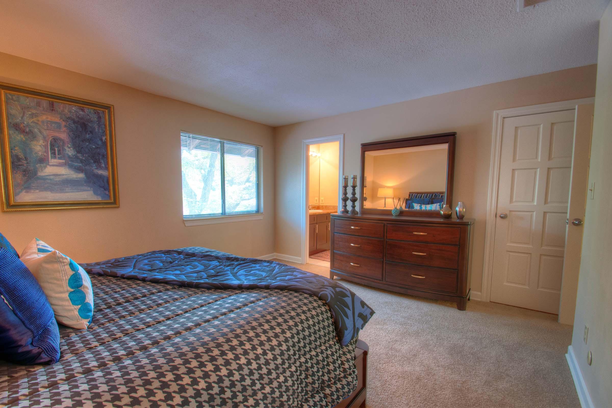
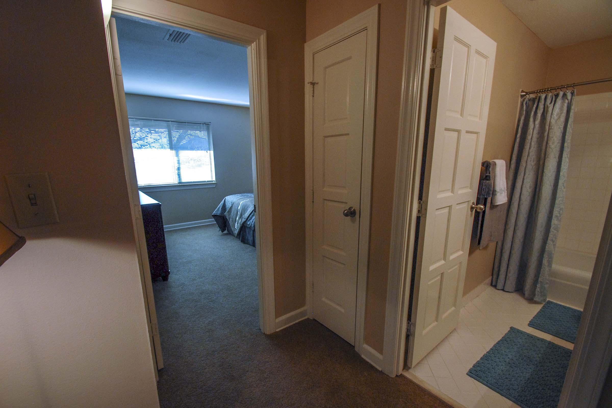
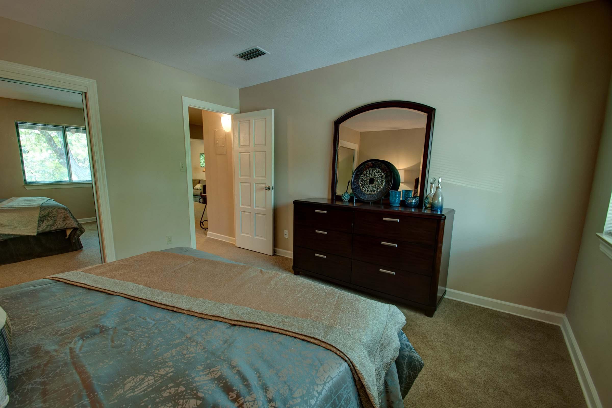
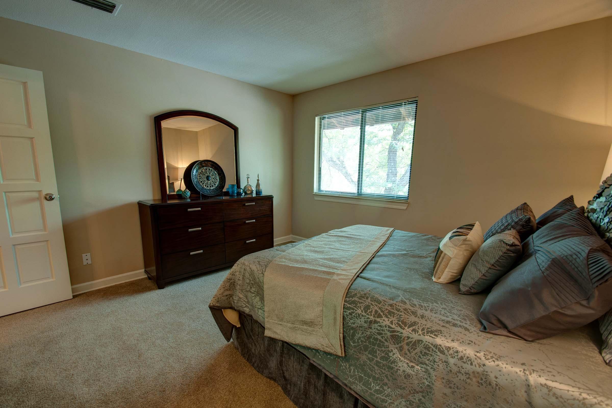
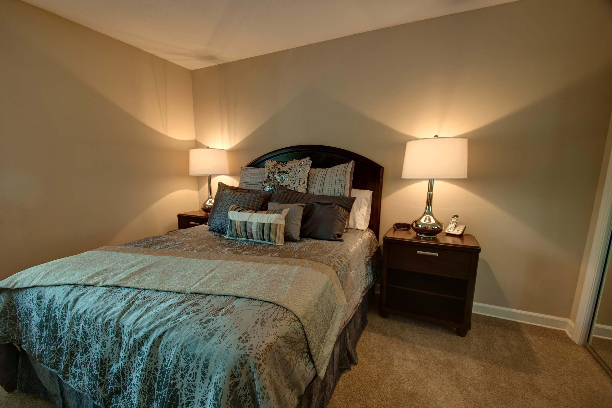
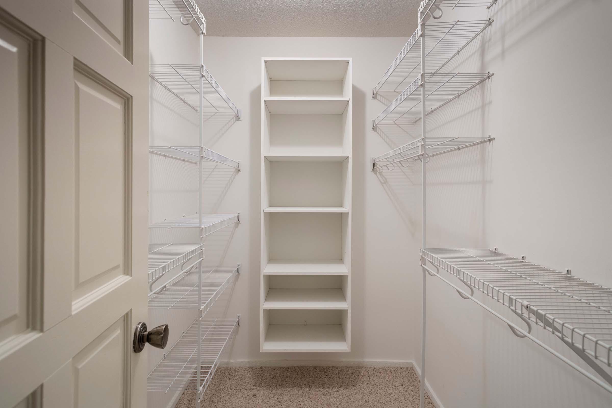
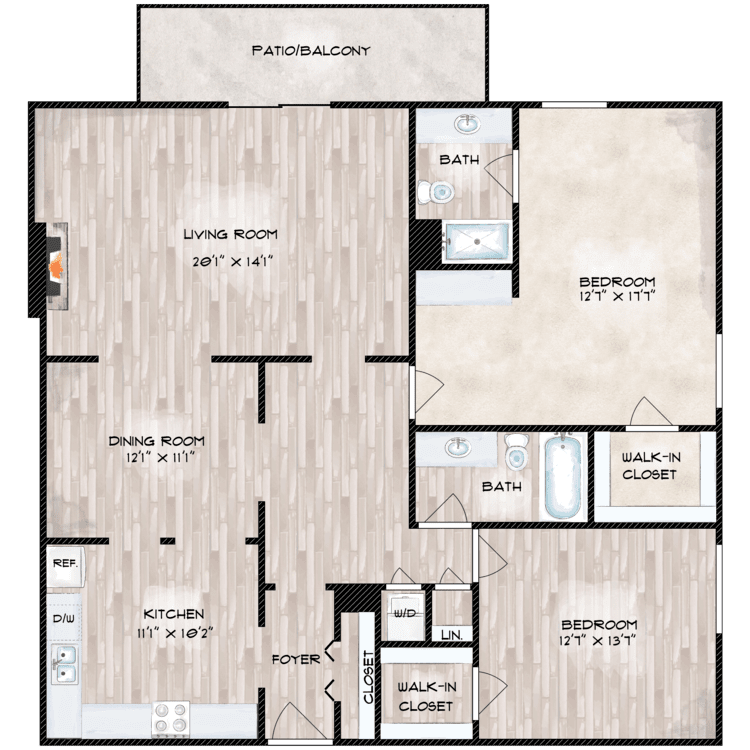
2 Bed 2 Bath D
Details
- Beds: 2 Bedrooms
- Baths: 2
- Square Feet: 1400
- Rent: Call for details.
- Deposit: Call for details.
Floor Plan Amenities
- 2-Car Garage Select Townhomes Only
- Air Conditioning
- Cable Ready
- Ceiling Fans
- Dishwasher
- Exposed Brick Fireplaces
- Granite / Quartz Countertops *
- Hardwood Floors
- High Ceilings
- Personal Balcony or Patio
- Stainless Steel Appliances *
- Washer and Dryer Connections
* In Select Apartment Homes
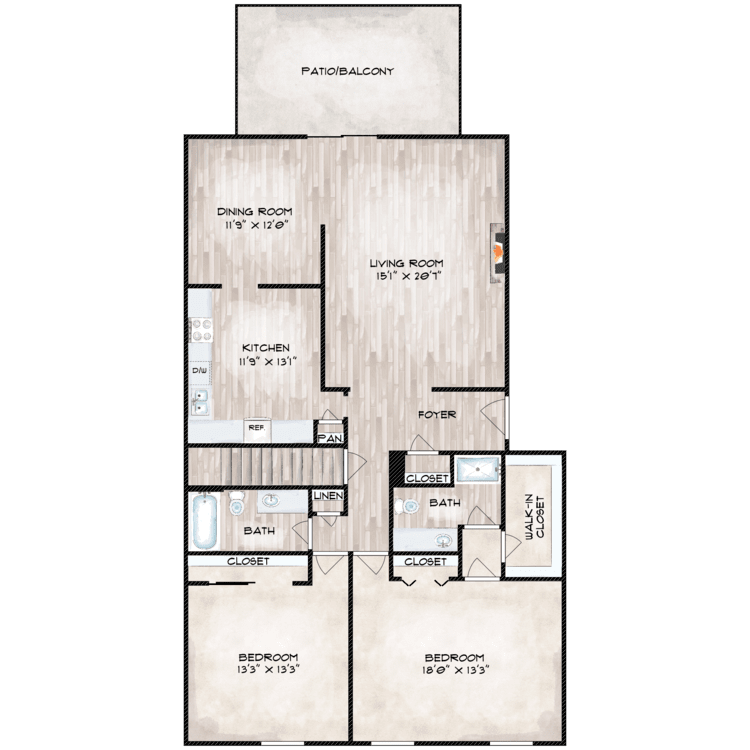
2 Bed 2 Bath Townhome
Details
- Beds: 2 Bedrooms
- Baths: 2
- Square Feet: 1450
- Rent: Call for details.
- Deposit: $350
Floor Plan Amenities
- 2-Car Garage Select Townhomes Only *
- Air Conditioning
- Cable Ready
- Carports *
- Ceiling Fans *
- Den or Study *
- Detached Garage *
- Dishwasher
- Exposed Brick Fireplaces
- Granite / Quartz Countertops *
- Hardwood Floors *
- High Ceilings
- Personal Balcony or Patio
- Stainless Steel Appliances *
- Washer and Dryer Connections
- Washer and Dryer in Reno Units *
* In Select Apartment Homes
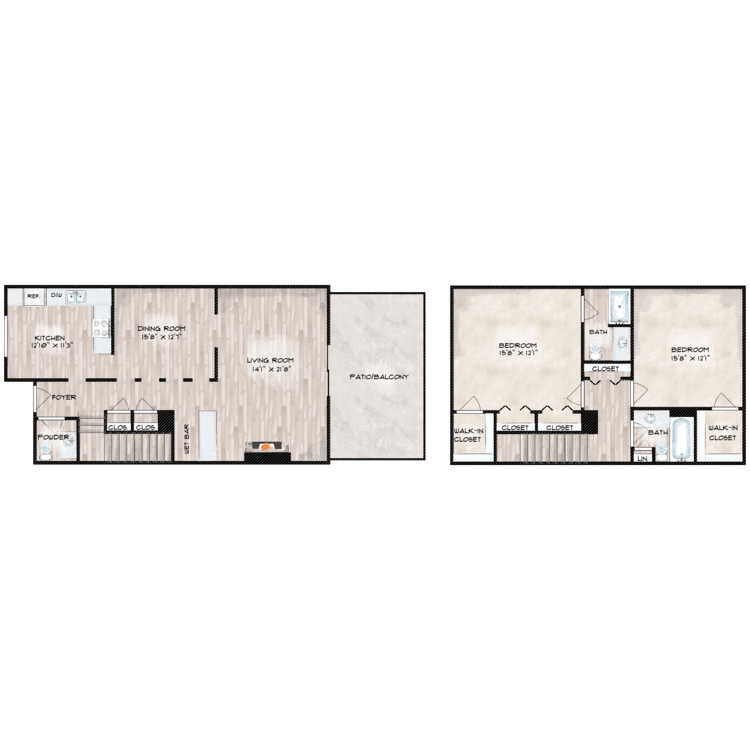
2 Bed 2.5 Bath Townhome
Details
- Beds: 2 Bedrooms
- Baths: 2.5
- Square Feet: 1625
- Rent: Call for details.
- Deposit: $350
Floor Plan Amenities
- 2-Car Garage Select Townhomes Only *
- Air Conditioning
- Cable Ready
- Carports *
- Ceiling Fans *
- Den or Study *
- Detached Garage *
- Dishwasher
- Exposed Brick Fireplaces
- Granite / Quartz Countertops *
- Hardwood Floors *
- High Ceilings
- Personal Balcony or Patio
- Stainless Steel Appliances *
- Washer and Dryer Connections
- Washer and Dryer in Reno Units *
* In Select Apartment Homes
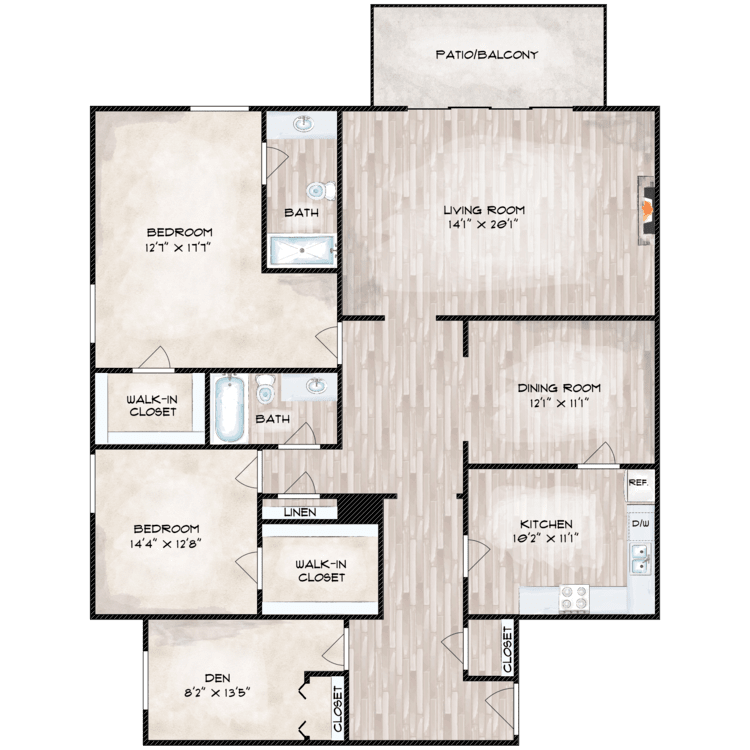
2 Bed 2 Bath Den C
Details
- Beds: 2 Bedrooms
- Baths: 2
- Square Feet: 1640
- Rent: Call for details.
- Deposit: $350
Floor Plan Amenities
- 2-Car Garage Select Townhomes Only *
- Air Conditioning
- Cable Ready
- Carports *
- Ceiling Fans *
- Den or Study *
- Detached Garage *
- Dishwasher
- Exposed Brick Fireplaces
- Granite / Quartz Countertops *
- Hardwood Floors *
- High Ceilings
- Personal Balcony or Patio
- Stainless Steel Appliances *
- Washer and Dryer Connections
- Washer and Dryer in Reno Units *
* In Select Apartment Homes
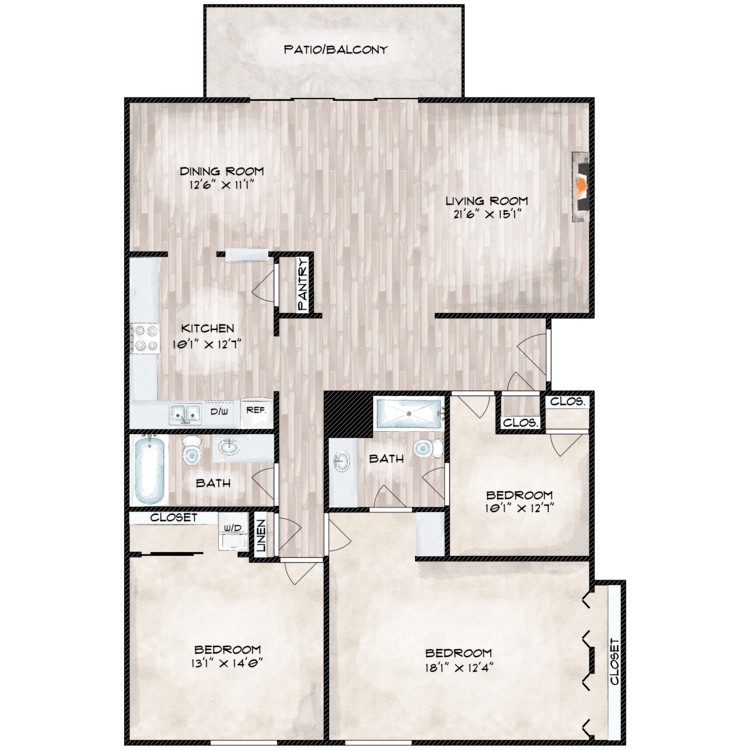
2 Bed 2 Bath Den B
Details
- Beds: 2 Bedrooms
- Baths: 2
- Square Feet: 1475
- Rent: Call for details.
- Deposit: Call for details.
Floor Plan Amenities
- Air Conditioning *
- All-electric Kitchen
- Breakfast Bar *
- Cable Ready
- Carpeted Floors
- Den or Study
- Dishwasher
- Extra Storage
- Microwave
- Mini Blinds
- Mirrored Closet Doors *
- Personal Balcony or Patio
- Refrigerator
- Vertical Blinds
- Views Available
- Walk-in Closets
- Washer and Dryer in Home
* In Select Apartment Homes
3 Bedroom Floor Plan
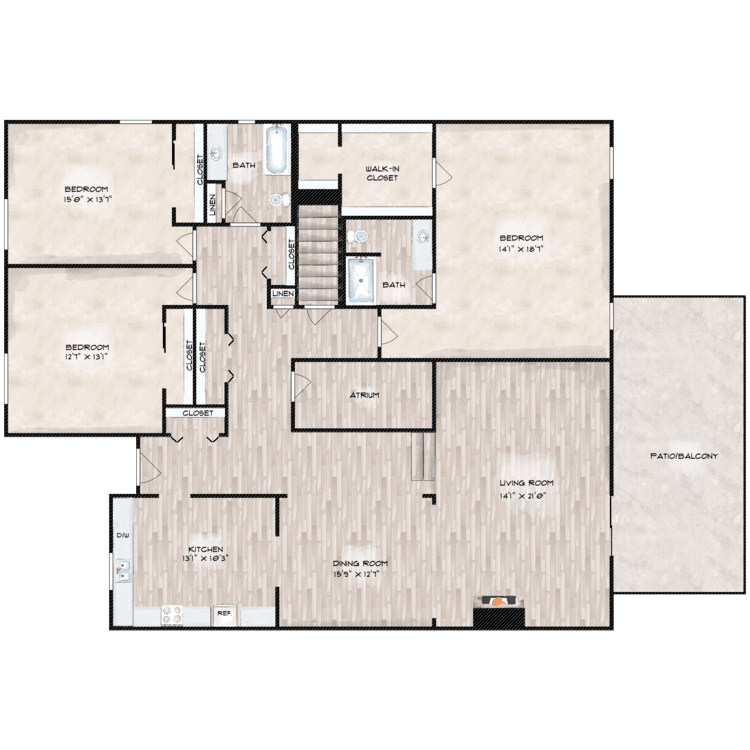
3 Bed 2 Bath Townhome
Details
- Beds: 3 Bedrooms
- Baths: 2
- Square Feet: 1860
- Rent: Call for details.
- Deposit: Call for details.
Floor Plan Amenities
- 2-Car Garage Select Townhomes Only *
- Air Conditioning
- Cable Ready
- Carports *
- Ceiling Fans *
- Den or Study *
- Detached Garage *
- Dishwasher
- Exposed Brick Fireplaces
- Granite / Quartz Countertops *
- Hardwood Floors *
- High Ceilings
- Personal Balcony or Patio
- Stainless Steel Appliances *
- Washer and Dryer Connections
- Washer and Dryer in Reno Units *
* In Select Apartment Homes
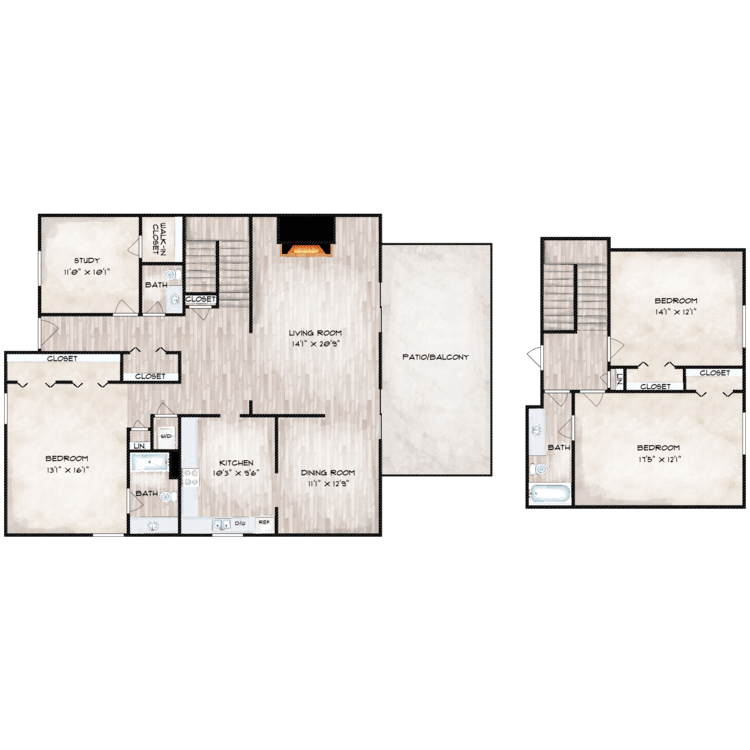
3 Bed 2.5 Bath Townhome B
Details
- Beds: 3 Bedrooms
- Baths: 2.5
- Square Feet: 2000
- Rent: Call for details.
- Deposit: $350
Floor Plan Amenities
- 2-Car Garage Select Townhomes Only *
- Air Conditioning
- Cable Ready
- Carports *
- Ceiling Fans *
- Den or Study *
- Detached Garage *
- Dishwasher
- Exposed Brick Fireplaces
- Granite / Quartz Countertops *
- Hardwood Floors *
- High Ceilings
- Personal Balcony or Patio
- Stainless Steel Appliances *
- Washer and Dryer Connections
- Washer and Dryer in Reno Units *
* In Select Apartment Homes
Show Unit Location
Select a floor plan or bedroom count to view those units on the overhead view on the site map. If you need assistance finding a unit in a specific location please call us at 913-370-9128 TTY: 711.

Amenities
Explore what your community has to offer
Community Amenities
- Access to Public Transportation
- Clubhouse
- Covered Parking
- Easy Access to Freeways
- Easy Access to Shopping
- Garage
- Gated Access
- Guest Parking
- High Speed Internet Access
- Laundry Facility*
- On-call Maintenance
- On-site Maintenance
- Picnic Area with Barbecue
- Public Parks Nearby
- Shimmering Swimming Pool
- State-of-the-art Fitness Center
* In Select Apartment Homes
Apartment Features
- 2-Car Garage Select Townhomes Only
- 9Ft Ceilings*
- Air Conditioning
- All-electric Kitchen*
- Breakfast Bar*
- Cable Ready
- Carpeted Floors*
- Carports*
- Ceiling Fans*
- Den or Study
- Detached Garage*
- Dishwasher
- Exposed Brick Fireplaces
- Extra Storage*
- Granite / Quartz Countertops*
- Hardwood Floors*
- High Ceilings
- Microwave*
- Mini Blinds*
- Mirrored Closet Doors*
- Personal Balcony or Patio
- Refrigerator*
- Spacious Floor Plans
- Stainless Steel Appliances*
- Vaulted Ceilings*
- Vertical Blinds*
- Views Available*
- Walk-in Closets*
- Washer and Dryer Connections
- Washer and Dryer in Home*
- Washer and Dryer in Reno Units*
- Window Coverings
* In Select Apartment Homes
Pet Policy
Pets Welcome Upon Approval. Please call for details.
Photos
Community Amenities
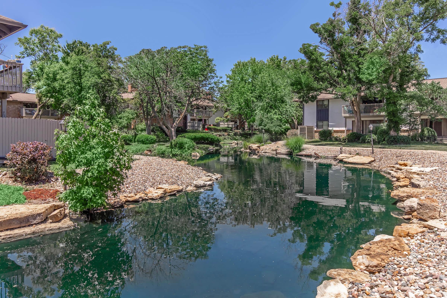
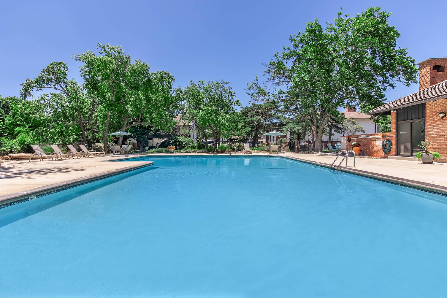
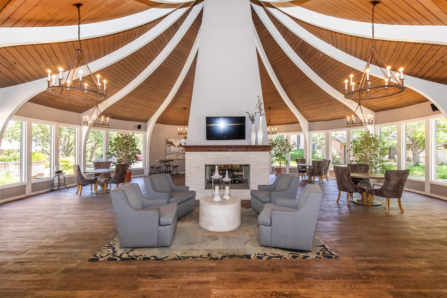
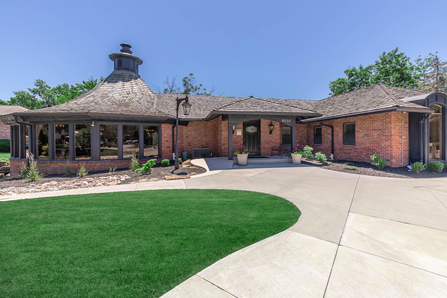
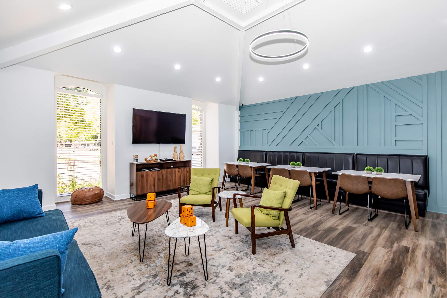
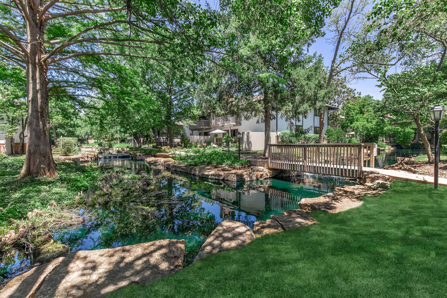
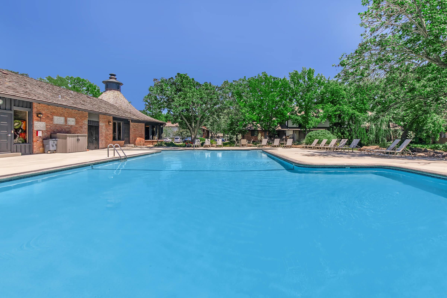
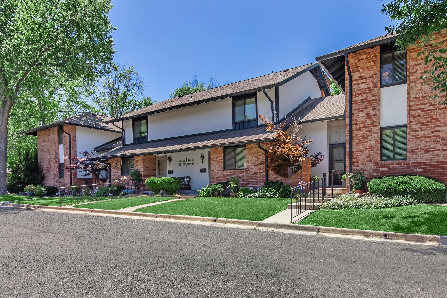
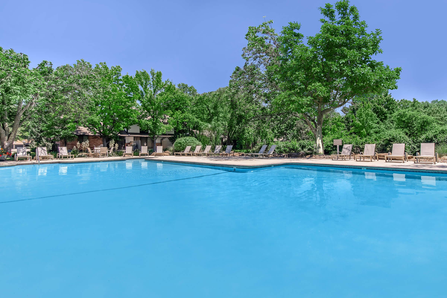
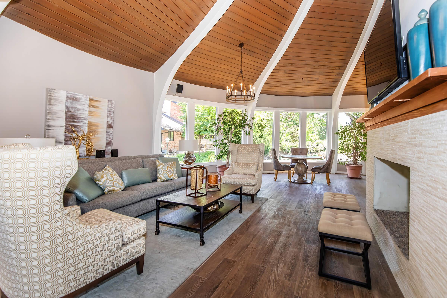
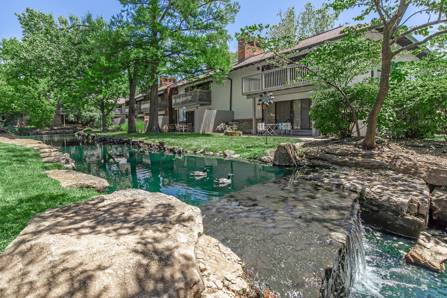
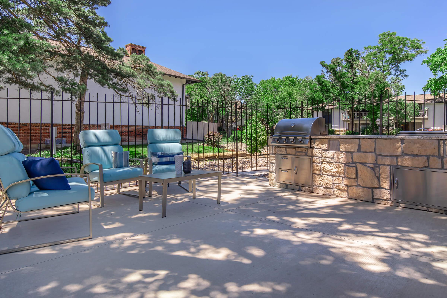
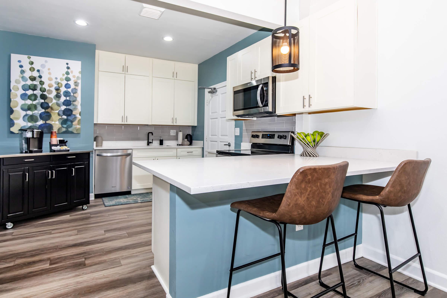
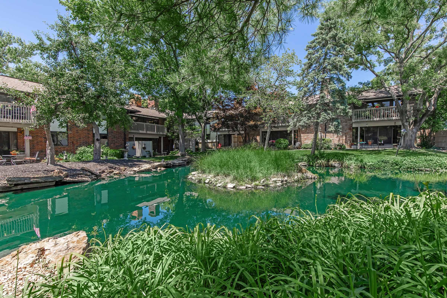
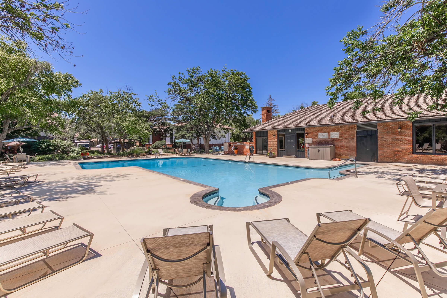
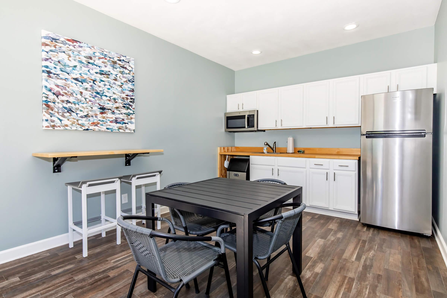
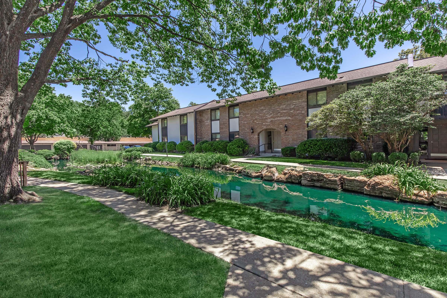
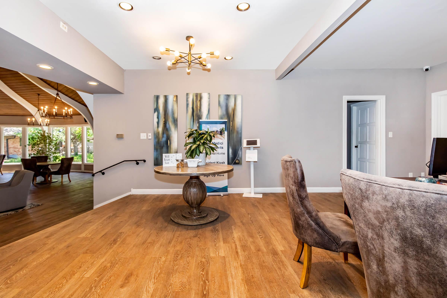
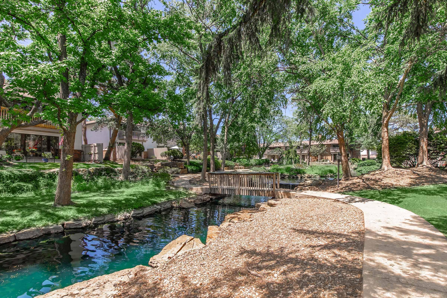
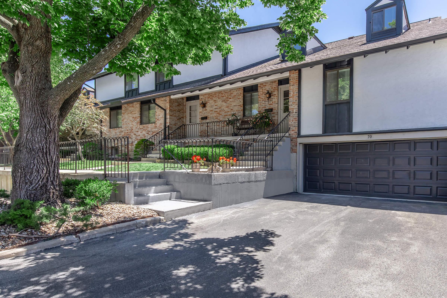
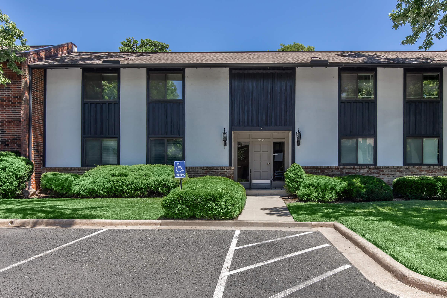
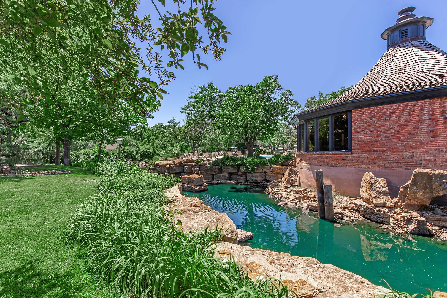
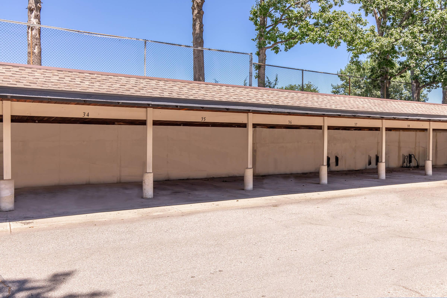
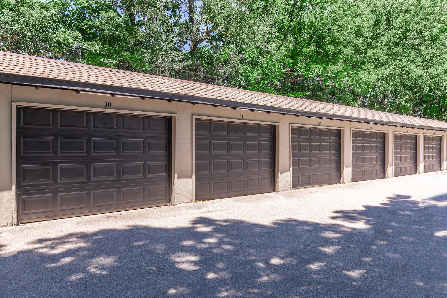
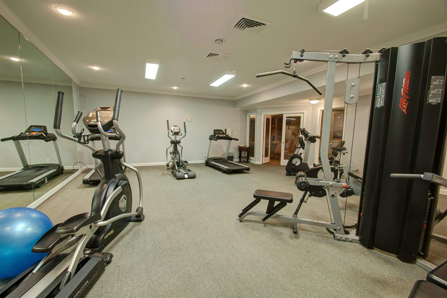
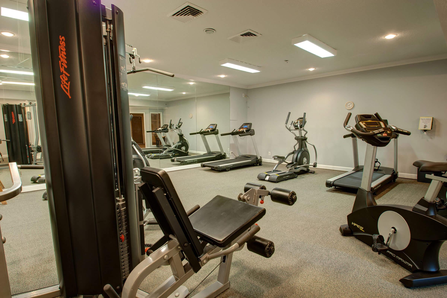
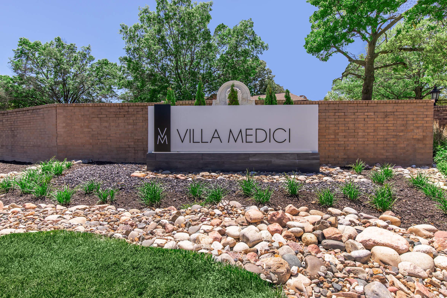
Interior Spaces
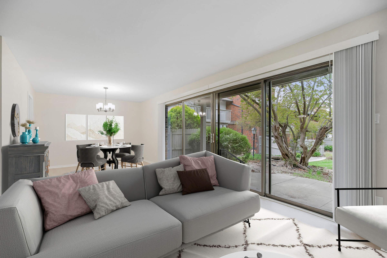
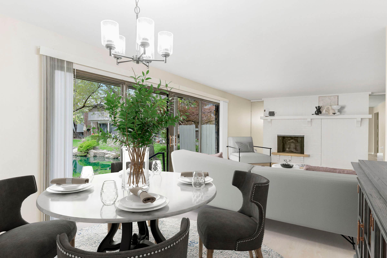
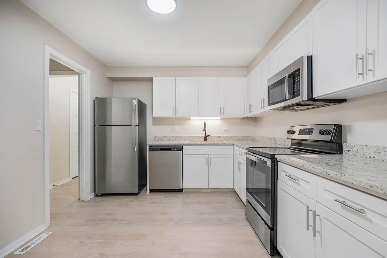
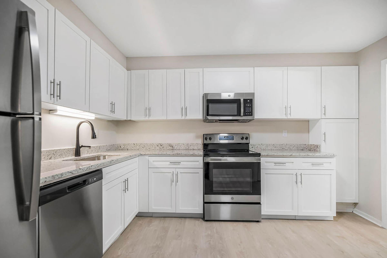
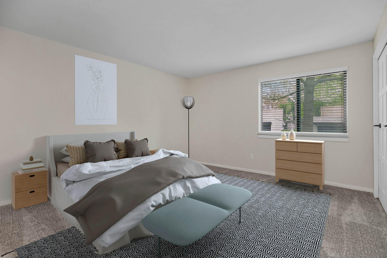
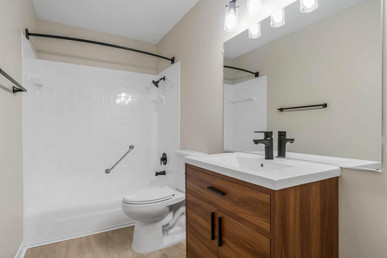
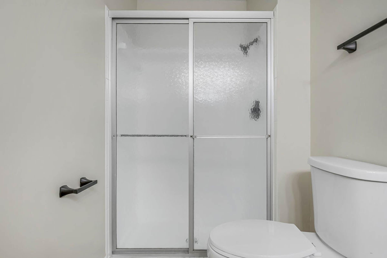
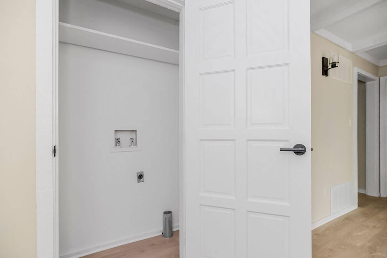
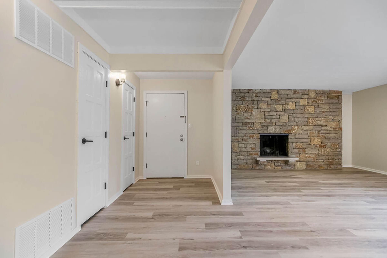
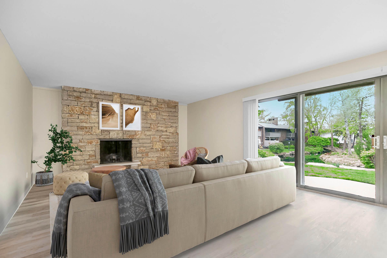
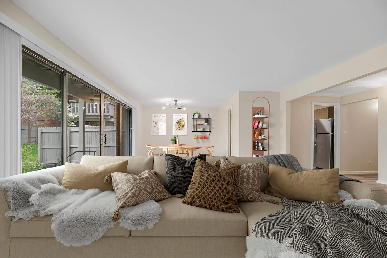
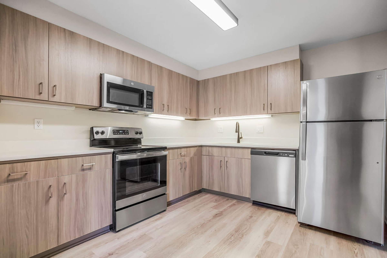
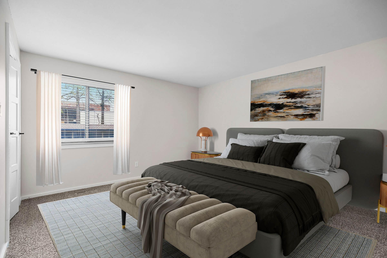
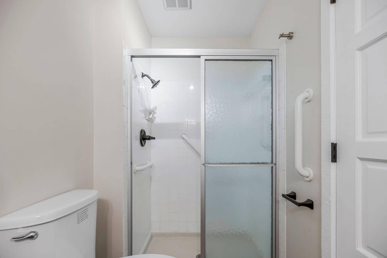
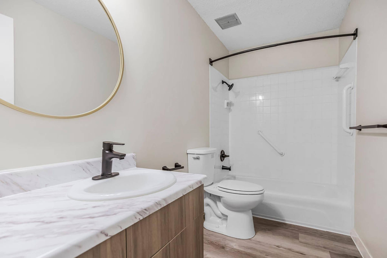
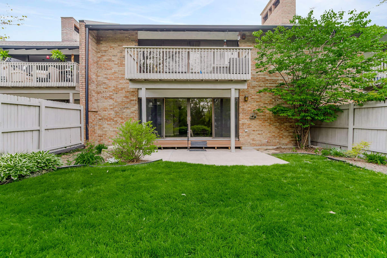
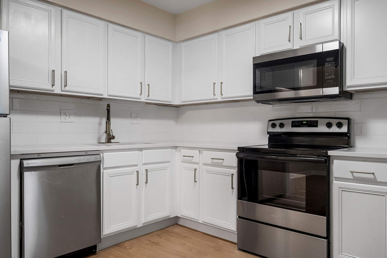
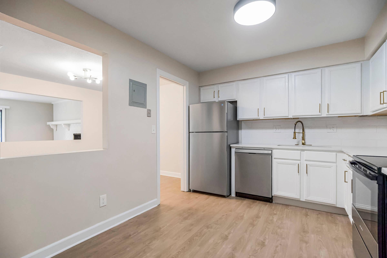
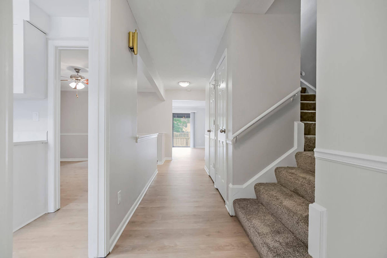
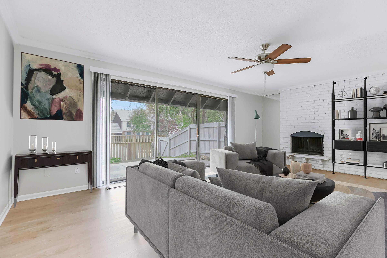
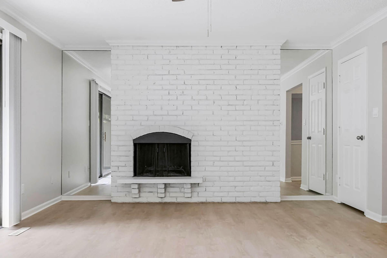
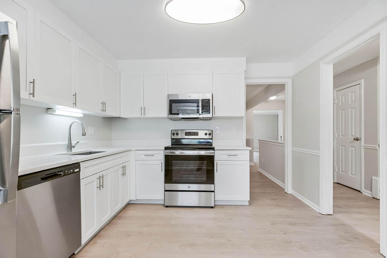
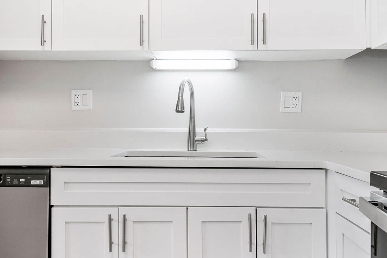
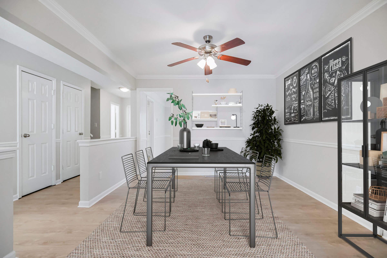
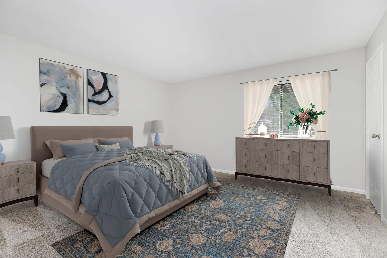
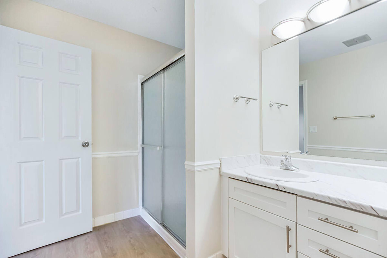
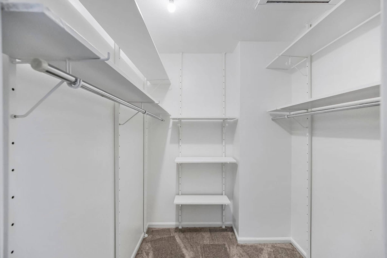
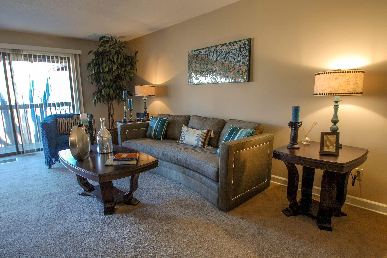
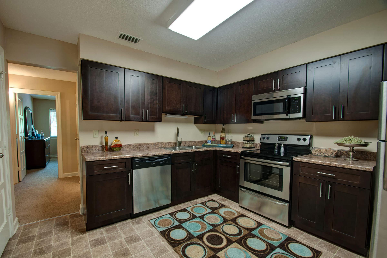
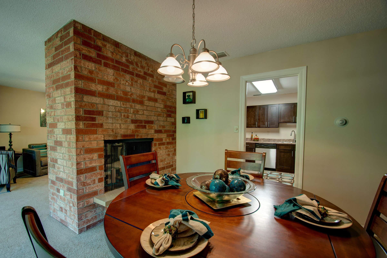
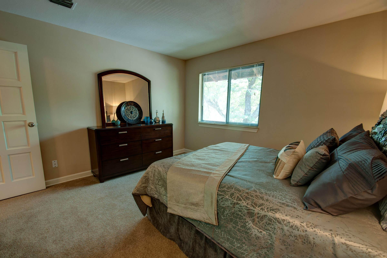
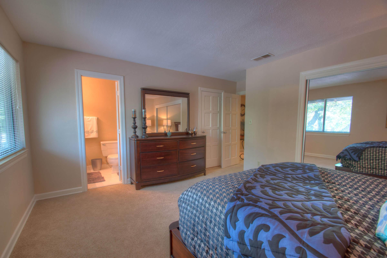
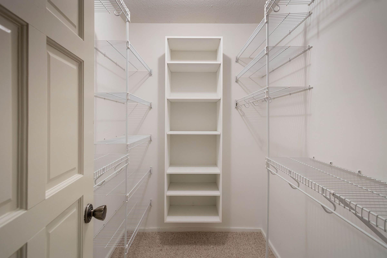
Neighborhood
Points of Interest
Villa Medici
Located 9550 Ash Street Overland Park, KS 66207Bank
Bar/Lounge
Cafes, Restaurants & Bars
Cinema
Coffee Shop
Elementary School
Entertainment
Fitness Center
Grocery Store
High School
Mass Transit
Middle School
Park
Post Office
Preschool
Restaurant
Salons
Shopping
Shopping Center
University
Yoga/Pilates
Contact Us
Come in
and say hi
9550 Ash Street
Overland Park,
KS
66207
Phone Number:
913-370-9128
TTY: 711
Office Hours
Monday through Friday: 9:00 AM to 5:00 PM. Saturday and Sunday: Closed.